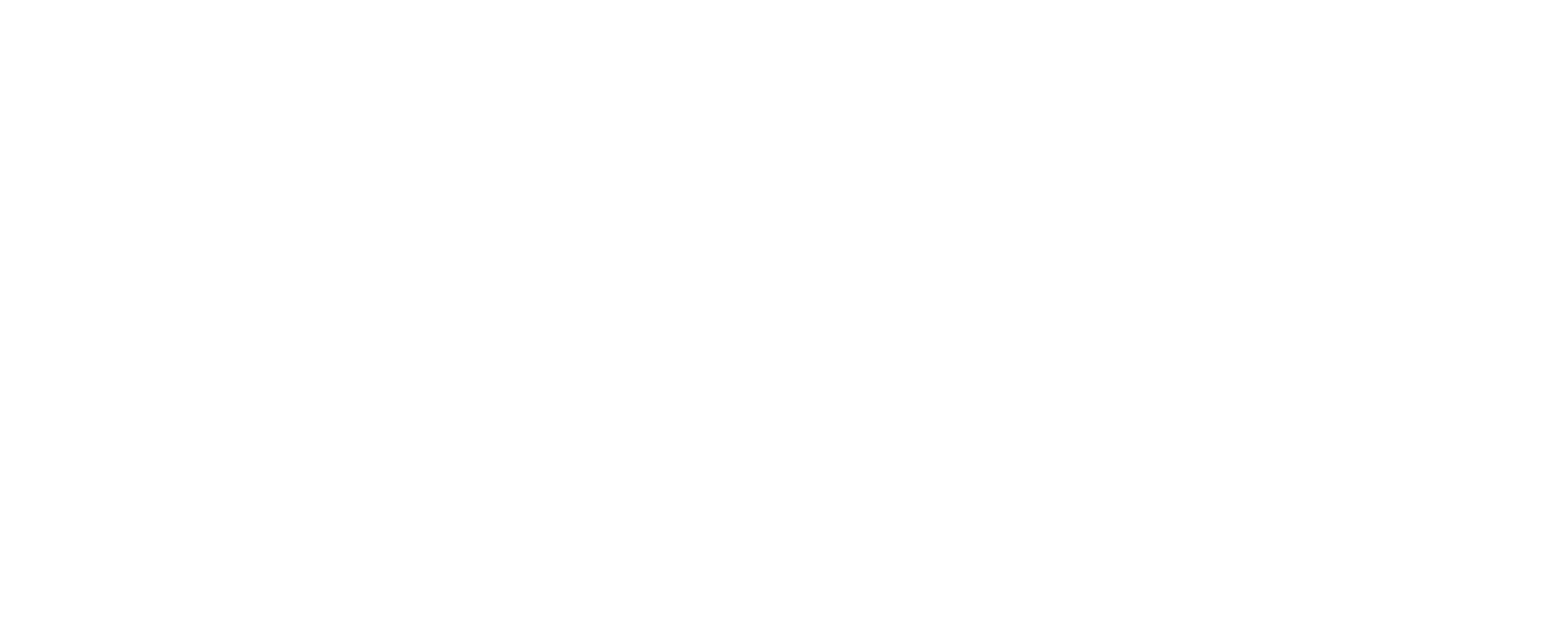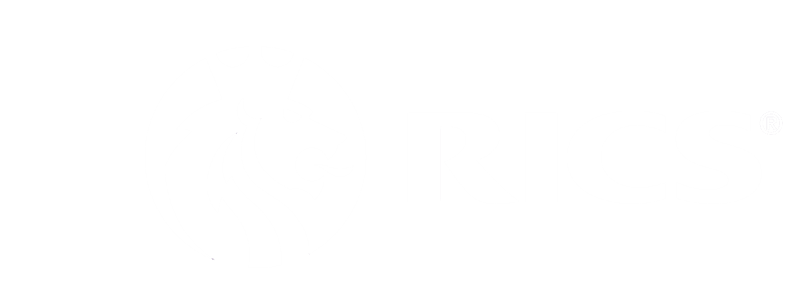A beautiful, distinctive period home with rare old world charm. Inverfoyle is sure to bring endless delight to a would-be buyer, with original features throughout. Built in the early 20th century, this very unique home has been with the same family since 1937. The property has been extended over the years to provide more comfortable living space.
Set on c. 1.33 acres of delightful, mature landscaped gardens featuring lawns, private patios, flowerbeds with an abundance of mature trees, plants and shrubs, the property enjoys uninterrupted views of Lough Foyle.
A property of this type and location very rarely comes up for sale in the local market. A truly rare opportunity.
FEATURES
- Beautiful period property
- Decorative ivy to front & sides
- Mature grounds of c. 1.33 acres
- 4 bedrooms
- 2 bathrooms
- 2 reception rooms
- Floor area c. 196 sq.m.
- Original features throughout
- Spacious accommodation
- One minute drive to Muff village
- Derry City 10 minutes by car
- Excellent location
- Stunning views of Lough Foyle
- Original wood panelled doors
- Security alarm
- Oil central heating
- Original sash windows to the front
- Outside shed
- Private patios
- Mature trees
- Attractive entrance and driveway to the property
- On the Wild Atlantic Way
GROUND FLOOR ACCOMMODATION
Entrance Hallway: 4.82m x 1.80m
Hardwood floor with high ceiling and cornicing.
Sitting Room: 4.42m x 4.07m
Dual aspect room, original ornate fireplace with stove burner, high ceiling, cornicing and fitting carpet.
Dining Room: 4.43m x 4.15m
Dual aspect room with ornate fireplace, high ceiling and cornicing.
Kitchen: 4.95m x 3.84m
Solid oak high and low level unit with display unit, electric hob and oven, oil burner range oven, sink and complementary worktops.
Utility: 4.61m x 3.35m
Low level units, with complementary work tops, sink, tiled floor and splash back.
Bedroom Four: 6.80m x 3.78m
Dual aspect room with fitted carpet.
Shower Room: 3.47m x 1.96m
Corner shower area with electric shower and curtain, wc and whb.
FIRST FLOOR ACCOMMODATION
Dual aspect split level landing with fitted carpet.
Master Bedroom: 4.44m x 4.13m
Dual aspect room with ornate feature fireplace and fitted carpet.
Bedroom Two: 4.07m x 2.12m
Fitted carpet.
Bedroom Three: 3.99m x 2.12m
Fitted carpet.
Store Room / Box Room: 2.78m x 1.83m
Fitted carpet and shelving.
Bathroom: 3.80m x 1.99m
Roll top bath, shower enclosure with electric shower, tiled walls, wc, whb. Hotpress with shelving.
BER DETAILS
BER: E1
BER Number: 112384839
Energy Performance Indicator: 322.87 kWh/m2/yr
DIRECTIONS
From Muff village drive towards Moville passing the Treehouse Bar & Restaurant on the right, and continue for approximately 1.7 Km and Inverfoyle is located on the left and is identifiable by our ‘For Sale’ board.
DISCLAIMER
These particulars are given on the understanding that they will not be construed as part of a contract, conveyance or lease. Whilst every care is taken in compiling the information, we give no guarantee as to the accuracy thereof and prospective purchasers are recommended to satisfy themselves regarding the particulars. All room measurements are approximate. We have not tested the heating or electrical system. Prospective purchasers should also satisfy themselves as to any information contained therein, the structural condition of any property and that boundaries are correct (where applicable).




