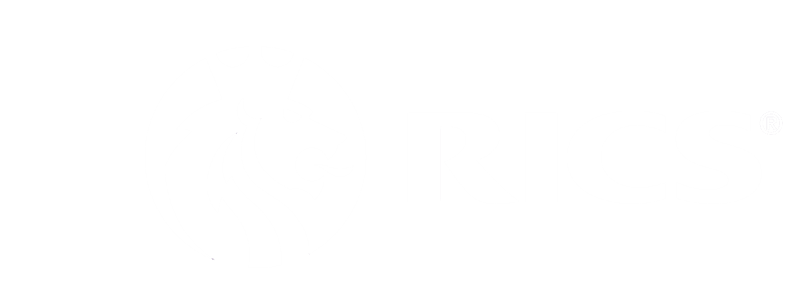For sale by Buchanans Estate Agents via the iamsold Bidding Platform.
Please note this property will be offered by online auction (unless sold prior). For auction date and time please visit iamsold.ie. Vendors may decide to accept pre-auction bids so please register your interest with us to avoid disappointment.
A generously proportioned five-bedroom detached home located on the Ballyliffin Road, just a short distance from Carndonagh Town. Extending to approximately 165 sq.m, the property enjoys a convenient setting along the Wild Atlantic Way. A wide range of local amenities—including shops, bars, and cafés are just a two-minute drive away.
PLEASE NOTE
The property shows cracking to external walls and is suspected to contain defective concrete blocks.
Suitable for cash buyers only.
AUCTIONEERS COMMENTS
This property is offered for sale by online auction (unless sold prior) so please contact us early to avoid disappointment. The successful bidder is required to pay a 10% deposit and contracts are signed immediately on acceptance of a bid. Please note this property is subject to an undisclosed reserve price. Terms and conditions apply to this sale
FEATURES
- Five-bedroom detached home extending to approximately 165 sq.m
- Located on the Ballyliffin Road, just outside Carndonagh Town
- Situated along the scenic Wild Atlantic Way
- Close to local amenities including shops, bars, and cafés (2-minute drive)
GROUND FLOOR ACCOMMODATION
Entrance Hallway: 5.80m x 2.48m
Laminate wood floor.
Sitting Room: 4.76m x 4.07m
Open fireplace and carpet floor.
Kitchen/Dining Area: 5.59m x 3.77m
High and low level units, electric hob and oven, worktop
Utility Room: 2.50m x 2.48m
Low level units, sink and tiled floor and tiled splash back.
WC: 2.49m x 1.27m
Wc and whb.
Bedroom One: 4.17m x 3.76m
Carpet floor.
Ensuite: 1.87m x 1.68m
Shower enclosure, wc and whb.
Bedroom Two: 4.16m x 4.08m
Carpet floor.
FIRST FLOOR ACCOMMODATION
Landing: Hotpress and carpet floor.
Bedroom Three: 4.18m x 3.42m
Carpet floor.
Ensuite: 1.87m x 1.76m
Shower enclosure, wc and whb.
Bedroom Four: 5.33m x 2.86m
Carpet floor.
Bedroom Five: 3.29m x 2.46m
Carpet floor.
Bathroom: 2.57m x 1.62m
Bathtub, wc and whb.
BER Details
BER:
BER No:
Energy Performance Indicator: kWh/m²/yr
DIRECTIONS
By putting the Eircode F93V6TV into Google maps on your smart phone the app will direct interested parties to this property.
DISCLAIMER
These particulars are given on the understanding that they will not be construed as part of a contract, conveyance or lease. Whilst every care is taken in compiling the information, we give no guarantee as to the accuracy thereof and prospective purchasers are recommended to satisfy themselves regarding the particulars. All room measurements are approximate. We have not tested the heating or electrical system. Prospective purchasers should also satisfy themselves as to any information contained therein, the structural condition of any property and that boundaries are correct (where applicable).



