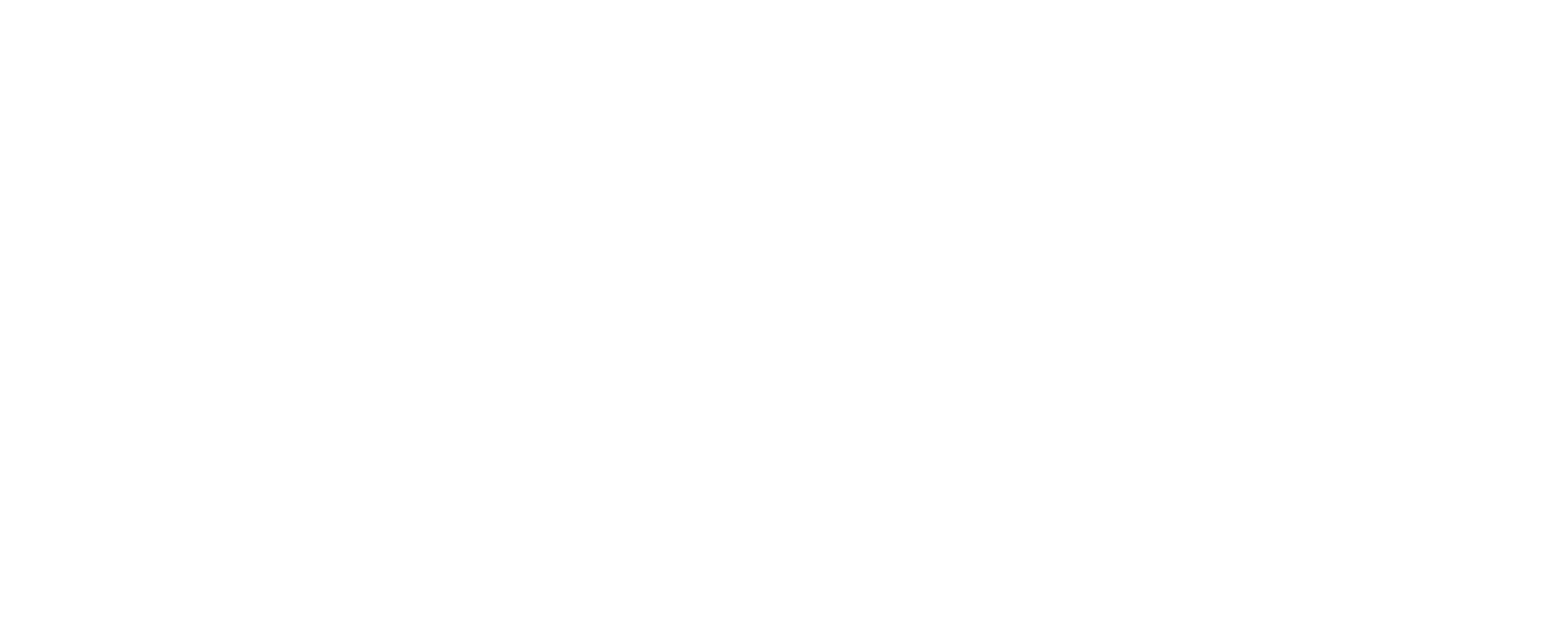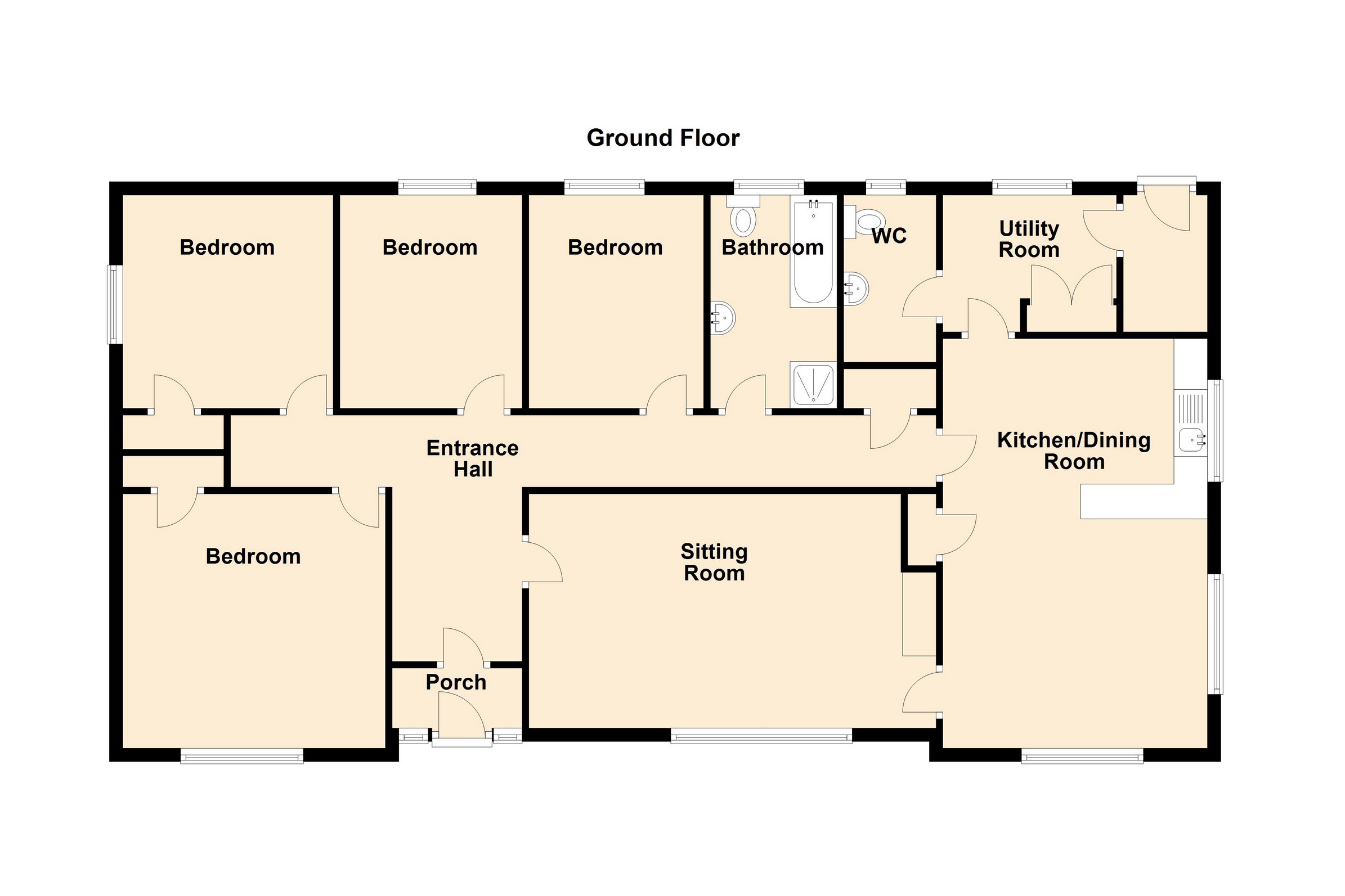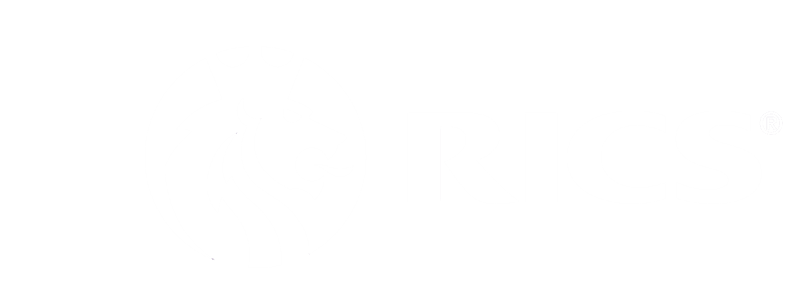- Open Viewing -
- Tuesday 18th June 6pm to 6.15pm -
For sale by Buchanans Estate Agents via the iamsold Bidding Platform.
Please note this property will be offered by online auction (unless sold prior). For auction date and time please visit iamsold.ie. Vendors may decide to accept pre-auction bids so please register your interest with us to avoid disappointment.
A generously proportioned, four bedroom detached home extending to approximately 131 sq.m. The property requires some upgrading, and provides an ideal opportunity to create the perfect family home or a holiday home to explore the Wild Atlantic Away. Situated on the banks of Lough Foyle, Moville and Derry City are both just a 15 or 20 minute drive away respectively.
*Suitable for cash buyers only and is being sold ‘as seen’*
AUCTIONEERS COMMENTS
This property is offered for sale by online auction (unless sold prior) so please contact us early to avoid disappointment. The successful bidder is required to pay a 10% deposit and contracts are signed immediately on acceptance of a bid. Please note this property is subject to an undisclosed reserve price. Terms and conditions apply to this sale.
FEATURES
- Beautiful water views
- Adjacent to the Derry to Quigley’s Point Greenway
- Dual oil fired central heating
- Concrete driveway
- Elevated plot
- Wood burning stove with backboiler
- Double glazed windows
- Floor area 131 Sq.m.
- Built c. 1986
ACCOMMODATION
Porch: 1.99m x 0.89m
Fitted carpet.
Hallway: 3.69m x 1.99m
Fitted carpet.
Sitting Room: 5.37m x 3.50m
Fitted carpet, marble fireplace with backboiler.
Kitchen / Dining Area: 6.12m x 3.94m
High and low level units, sink, wood burning stove with backboiler, part tiled and part carpet floor.
Utility: 2.58m x 2.00m
Hotpress.
WC: 2.46m x 1.38m
Wc, whb and tiled floor.
Rear Porch: 2.00m x 1.24m
Master Bedroom: 3.94m x 3.80m
Fitted carpet and built-in wardrobe.
Bedroom Two: 3.17m x 3.03m
Built-in wardrobe and fitted carpet.
Bedroom Three: 3.17m x 2.70m
Fitted carpet.
Bedroom Four: 3.17m x 2.60m
Fitted carpet.
BER DETAILS
BER: E1
BER Number: 112859640
Energy Performance Indicator: 321.6 kWh/m2/yr
DIRECTIONS
By putting the Eircode F93 V6R2 into Google maps on your smart phone the app will direct interested parties to this property.
DISCLAIMER
These particulars are given on the understanding that they will not be construed as part of a contract, conveyance or lease. Whilst every care is taken in compiling the information, we give no guarantee as to the accuracy thereof and prospective purchasers are recommended to satisfy themselves regarding the particulars. All room measurements are approximate. We have not tested the heating or electrical system. Prospective purchasers should also satisfy themselves as to any information contained therein, the structural condition of any property and that boundaries are correct (where applicable)




