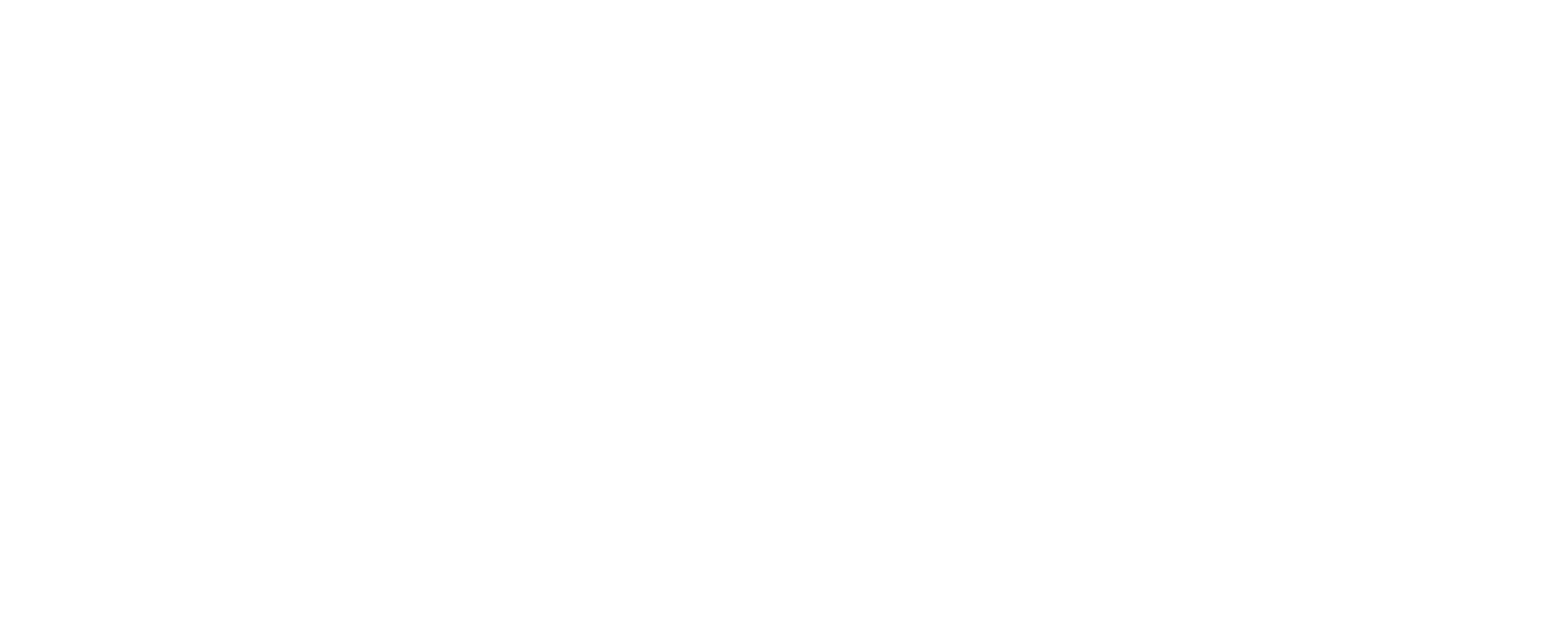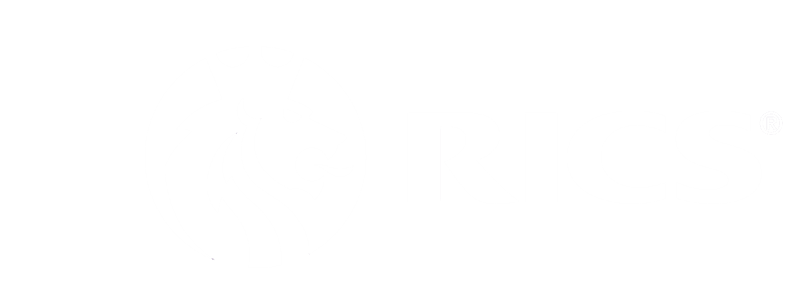An exceptionally well presented, three bedroom detached home extending to approximately 181 sq.m. (1,948 sq.ft.) The property has been upgraded by the current owners by creating a ‘B2’ energy efficient home. There are generous light filled rooms throughout with plenty of outside space in the garden and patio area. Tucked away in a small quiet cul-de-sac within a private plot, the property is ideally located for easy access to day to day amenities. Explore the wonderful natural beauty of the Inishowen Peninsula, with easy access to the Wild Atlantic Way.
EXTRACT FROM CONCRETE BLOCK REPORT
"The compressive test results have indicated strengths of Core 1, 14.6N/mm2, Core 4, 18.4N/mm2, Core 9, 12.9N/mm2. The Building Regulations Technical Guidance Booklet A ;2012 recommends a minimum strength of 7.5N/mm2. The results are satisfactory."
"SEM analysis of the binder quantifies the average content of free muscovite mica at 3% by volume of cement paste."
"The presence of sulphides in this sample the levels are too low to be a cause for concern."
FEATURES
- Three bedrooms
- Two reception rooms
- ‘B2’ energy rating
- Tastefully presented
- Private enclosed garden
- South facing patio area
- Steel tech shed
- Oil fired central heating with back boiler
- Double glazed windows and doors
- Floored attic space with stairs access
- Stone paved driveway
- Neff Oven and Microwave
- 13 Panel Solar system with Battery storage
- Steam shower
- Security alarm
- Convenient location
- Spacious accommodation
GROUND FLOOR ACCOMMODATION
Hallway: 5.82m x 2.80m
Laminate wood floor.
Sitting Room: 8.21m x 3.55m
Stove burner.
Sunroom: 3.00m x 2.77m
Laminate wood floor and double doors to patio area.
Kitchen/Breakfast Room: 8.26m x 3.52m
High and low level white gloss units, gas hob, integrated fridge, Neff electric oven and microwave, tiled floor.
Utility Room:
High and low level white gloss units, integrated freezer.
Cloak Room: 1.18m x 1.06m
Laminate wood floor.
WC: 1.81m x 1.15m
Wc, whb, tiled floor and walls, heated towel rail.
FIRST FLOOR ACCOMMODATION
Landing: Stair access to attic space, fitted carpet
Master Bedroom: 5.79m x 3.59m
Walk-in wardrobe, built-in slide robes and laminate wood floor.
Ensuite: 2.39m x 2.16m
Large corner shower, wc, whb heated towel rail, tiled floor and walls.
Bedroom Two: 3.87m x 3.6m
Build-in slide robe and carpet floor.
Bedroom Three: 4.13m x 3.53m
Built-in slide robe and laminate wood floor.
Main Bathroom: 2.10m x 1.52m
Large steam shower, bathtub, tiled floor and walls, wc and whb.
Attic Space: 7.23m x 3.36m
Carpet floor.
BER DETAILS
BER: B2
BER Number: 114679384
Energy Performance Indicator: 112.94 kWh/m2/yr
DIRECTIONS
By putting the Eircode F93 KR89 into Google maps on your smart phone the app will direct interested parties to this property.
DISCLAIMER
These particulars are given on the understanding that they will not be construed as part of a contract, conveyance or lease. Whilst every care is taken in compiling the information, we give no guarantee as to the accuracy thereof and prospective purchasers are recommended to satisfy themselves regarding the particulars. All room measurements are approximate. We have not tested the heating or electrical system. Prospective purchasers should also satisfy themselves as to any information contained therein, the structural condition of any property and that boundaries are correct (where applicable).



