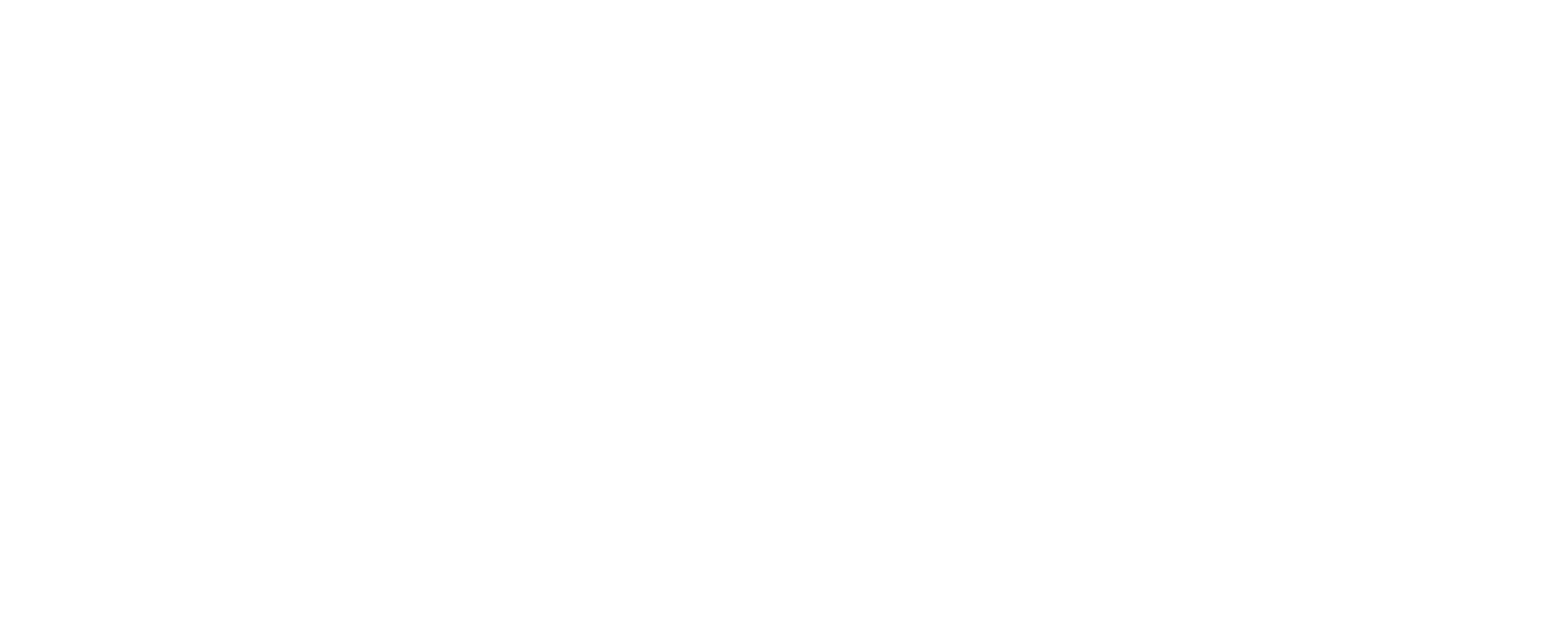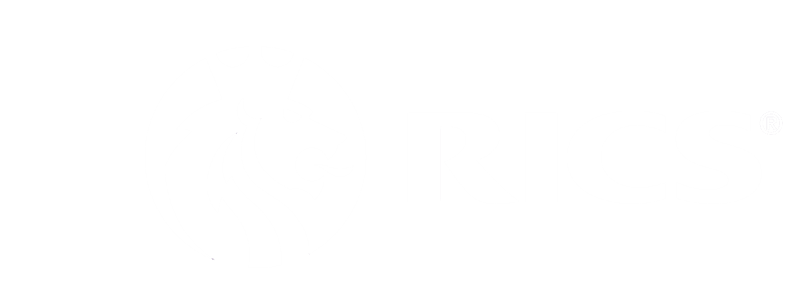A modern, attractive five bedroom detached family home extending to approximately 206 sq.m. with detached garage. The property offers spacious, well proportioned living space throughout with 2 reception rooms. Situated on an elevated plot , the property has stunning far reaching views of Lough Foyle and the surrounding countryside. Both Derry city the town of Moville are a short 15 minutes drive by car.
FEATURES
- Five bedrooms
- Two reception rooms
- Two bathrooms
- Modern fitted kitchen
- Detached garage
- Views of Lough Foyle
- Large mature garden
- Elevated plot
- Patio area with pergola
- Enclosed rear garden
- uPVC double glazed windows
- ‘B3’ energy rating
GROUND FLOOR ACCOMMODATION
Hallway: 6.07m x 3.0m
Tiled floor and storage cupboard.
Sitting Room: 4.47m x 4.07m
Open fireplace and wood floor.
Family Room: 4.44m x 4.18m
Open marble fireplace and wood floor.
Kitchen / Dining Area: 5.27m x 5.27m
High and low level units, gas hob, electric oven, integrated dishwasher, island, tiled floor, double doors to patio area.
Utility Room: 3.37m x 2.41m
High and low level units, sink, tiled floor and splash back.
WC: 2.24m x 0.95m
Wc, whb, tiled walls and floor.
Bedroom Five/Cinema Room: 4.49m x 4.00m
Laminate wood floor.
FIRST FLOOR ACCOMMODATION
Master Bedroom: 4.43m x 4.18m
Laminate floor.
Ensuite: 2.73m x 1.17m
Wc, whb, shower enclosure, tiled walls and floor.
Bedroom Two: 4.44m x 2.97m
Sliderobes with mirror doors and laminate floor.
Bedroom Three: 4.49m x 3.10m
Laminate floor.
Bedroom Four: 4.00m x 3.53m
Laminate floor.
Bathroom: 3.49m x 2.39m
Jacuzzi bath tub, shower enclosure, wc, whb, tiled floor and walls.
BER DETAILS
BER: B3
BER Number: 116138603
Energy Performance Indicator: 147.76 kWh/m2/yr
DIRECTIONS
By putting the Eircode F93 X3Y8 into Google maps on your smart phone the app will direct interested parties to this property.
DISCLAIMER



