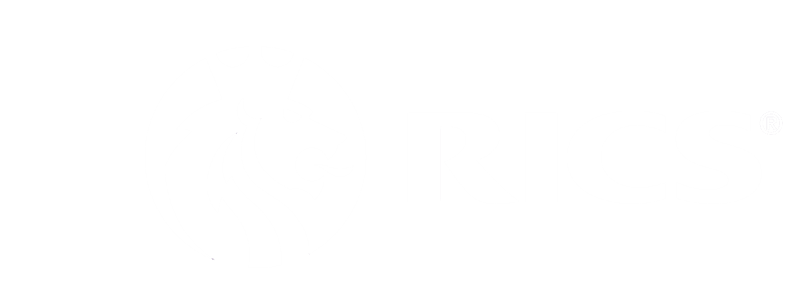A well presented, three bedroom semi-detached home extending to approximately 115 sq.m. . The property is tucked away in a small quiet cul-de-sac, with a private enclosed rear garden. The property is ideally located with Burnfoot village amenities only a minutes walking distance. Derry City is within easy reach by car or by regular public transport. This property would make an ideal family home.
FEATURES
- Three bedrooms
- Corner plot
- Private enclosed rear garden
- Tarmac driveway
- Two raised decking areas to rear garden
- Oil fired central heating
- Double glazed windows
- Convenient location
- Spacious accommodation
GROUND FLOOR ACCOMMODATION
Hallway: 4.50m x 2.48m
Solid wood floor, under stairs wc.
Sitting Room: 4.55m x 3.98m
Solid wood wood floor and feature stone fireplace.
Kitchen/Dining Area: 4.73m x 4.07m
Modern fitted kitchen with high & low level units, complementary worktops, gas hob and electric oven, sink, tiled floor and splash back.
Utility: 4.06m x 1.73m
Storage units, tiled floor, sink and worktop.
FIRST FLOOR ACCOMMODATION
LANDING: With laminate wood floor and hotpress.
Bedroom One: 4.10m x 3.59m
Large double bedroom with built-in sliding wardrobe and laminate wood floor.
Bedroom Two: 3.77m x 2.55m
Double bedroom with built-in sliding wardrobe and laminate wood floor.
Bedroom Three: 3.29m x 3.06m
Laminate wood floor.
Bathroom: 2.88m x 2.77m
Bathtub, part tiled walls, tiled shower enclosure, tiled floor, wc and whb.
BER DETAILS
BER: C3
BER Number: 111113320
Energy Performance Indicator: 202.72 kWh/m2/yr
DIRECTIONS
By putting the Eircode F93 Y9D0 into Google maps on your smart phone the app will direct interested parties to this property.
DISCLAIMER



