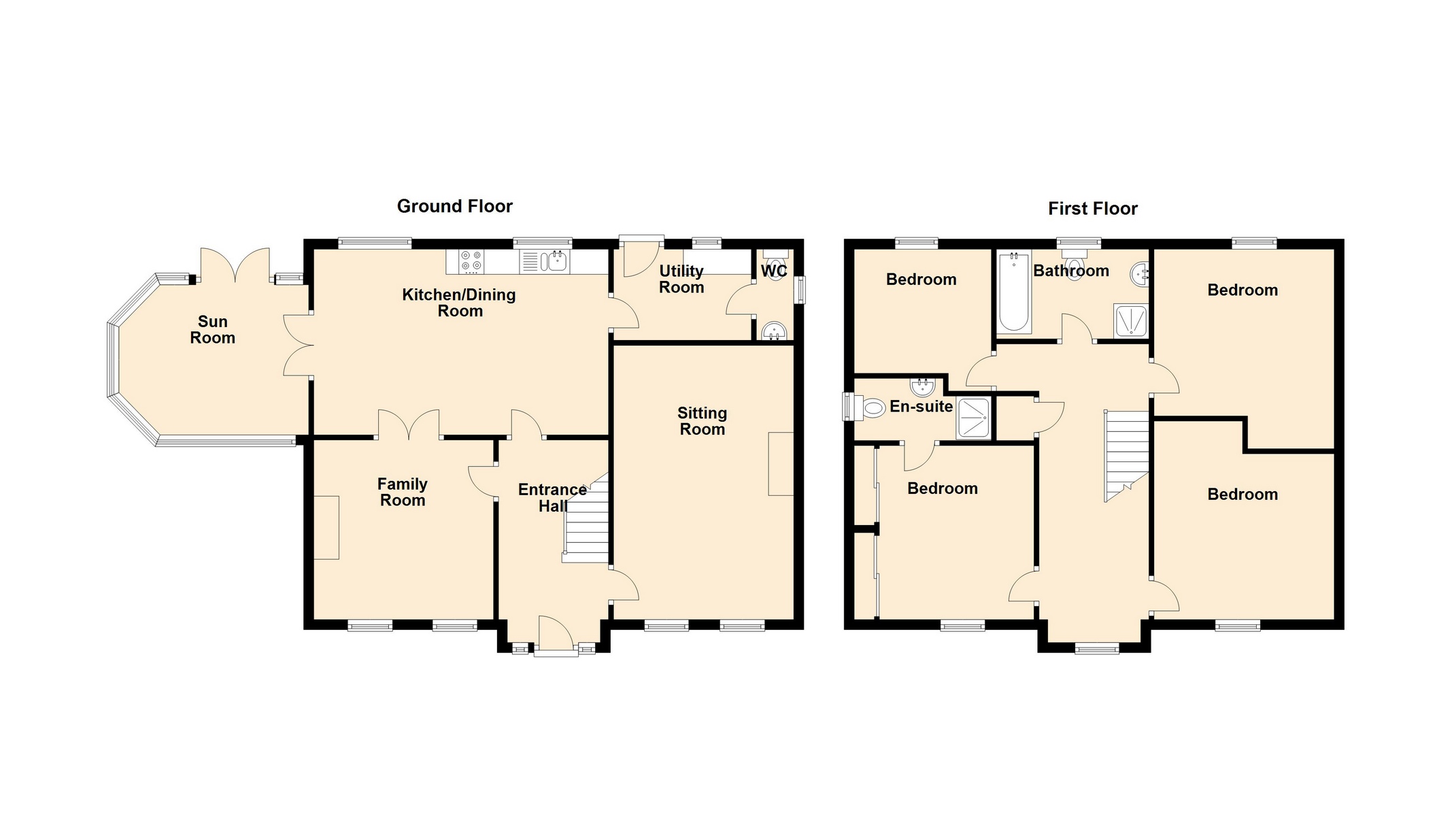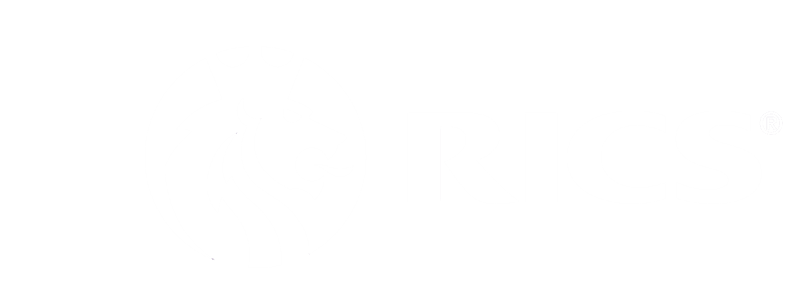A beautifully presented four bedroom detached home, with three reception rooms extending to approximately 151 sq.m. Located in the much sought-after Churchwood development, the property provides a functional layout both internally and externally. Ideal for family living. As you walk through the property you will notice welcoming, light filled and spacious rooms throughout. There is a large enclosed rear garden with a spacious decking area, including a detached garage. Muff village is a short walk away, with regular public transport links. Derry City is just 10 minutes away by car.
FEATURES
- Excellent village location
- Quiet cul de sac
- Three reception rooms
- Bright airy accommodation
- Bison slab floor
- Detached garage
- Large private enclosed rear garden
- Large decking area
- Tarmac drive
- Fitted security alarm
GROUND FLOOR ACCOMMODATION
Hallway: 4.02m x 2.13m
Tiled floor and under stairs storage.
Sitting Room: 5.43m x 3.57m
Feature marble fireplace with hardwood floor covering.
Family Room: 3.56m x 3.57m
Wood surround feature fireplace, hardwood floor and double doors to kitchen/dining area.
Kitchen / Dining Area: 5.81m x 3.62m
High and low level units with worktop, gas hob, electric oven, sink, integrated dishwasher and fridge freezer, tiled floor and double doors to sunroom.
Sunroom: 3.54m x 3.04m
Tiled floor with double doors to rear decking area.
Utility Room: 2.68m x 1.78m
Worktop, tiled floor, washing machine and tumble dryer.
WC: 1.76m x 0.74m
Wc, whb and tiled floor and walls.
FIRST FLOOR ACCOMMODATION
Landing with fitted carpet and hotpress.
Master Bedroom: 3.58m x 3.39m
Built-in sliding wardrobe and fitted carpet.
Ensuite: 2.66m x 1.23m
Wc, whb, shower enclosure with electric shower, tiled walls and floor.
Bedroom Two: 3.59m x 3.27m
Fitted carpet.
Bedroom Three: 3.58m x 3.34m
Fitted carpet.
Bedroom Four: 2.68m x 2.47m
Fitted carpet.
Bathroom: 3.02m x 1.75m
Bathtub, wc, whb, shower enclosure, fully tiled walls and floor.
Outside
Detached Garage: 7.02m x 3.97m
Roller shutter door with side access door.
BER DETAILS
BER: C2
BER Number: 113706865
Energy Performance Indicator: 195.14 kWh/m2/yr
DIRECTIONS
Having entered Muff on R238 from Derry City pass Texaco petrol station on the left and then turn left immediately after the Maxol petrol station / Spar convenience store. Proceed for approximately 300 metres and turn right into the Churchwood development and take the immediate right and take the next left turn and No. 6 is located on the left.
DISCLAIMER
These particulars are given on the understanding that they will not be construed as part of a contract, conveyance or lease. Whilst every care is taken in compiling the information, we give no guarantee as to the accuracy thereof and prospective purchasers are recommended to satisfy themselves regarding the particulars. All room measurements are approximate. We have not tested the heating or electrical system. Prospective purchasers should also satisfy themselves as to any information contained therein, the structural condition of any property and that boundaries are correct (where applicable).




